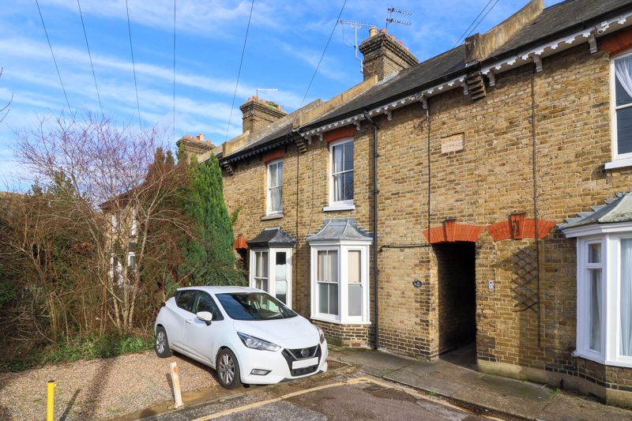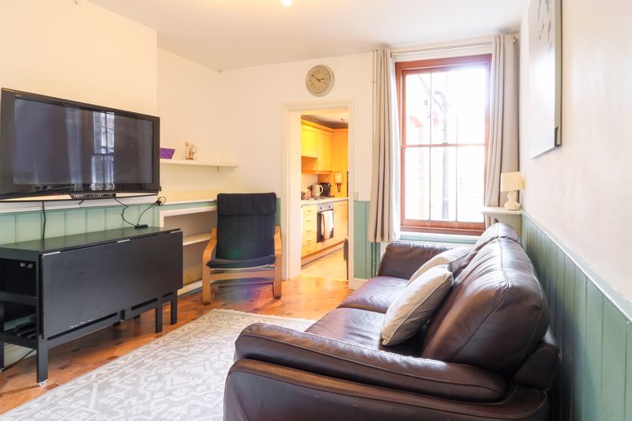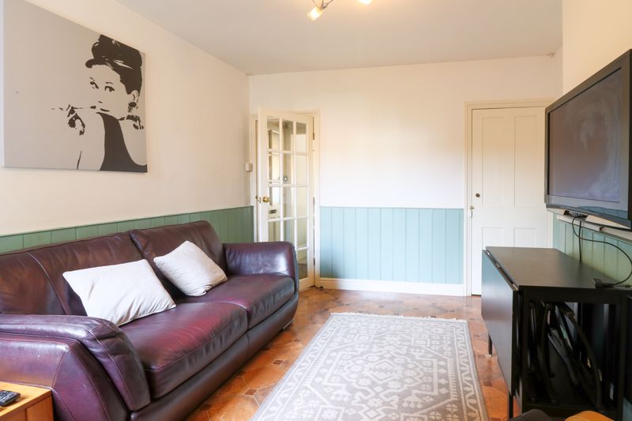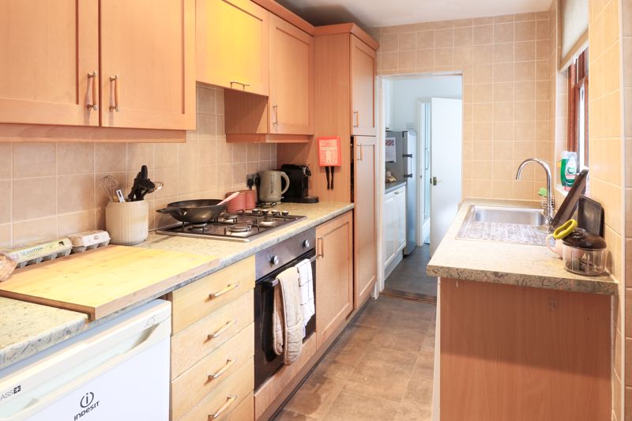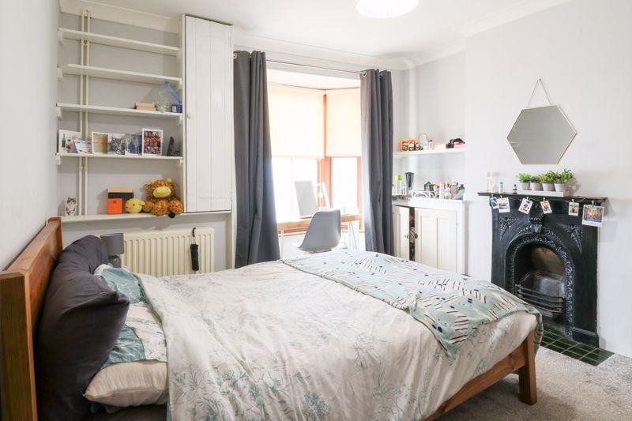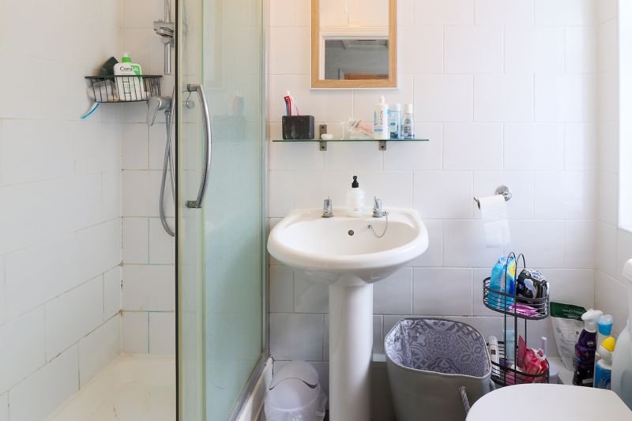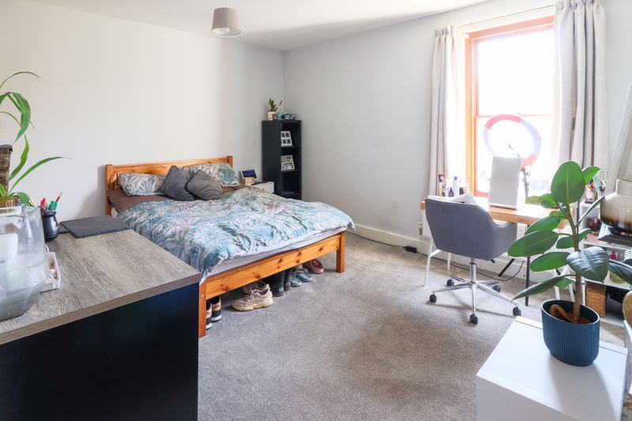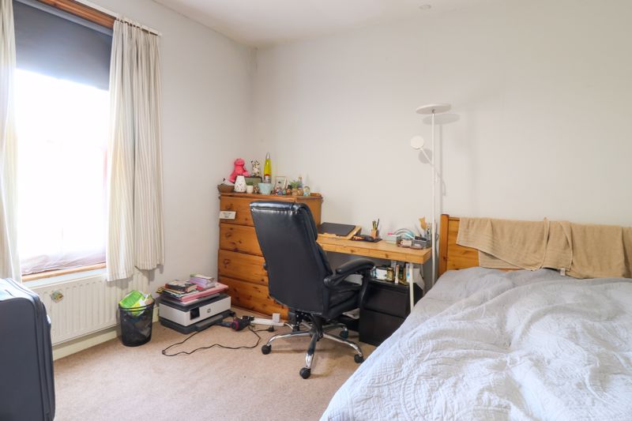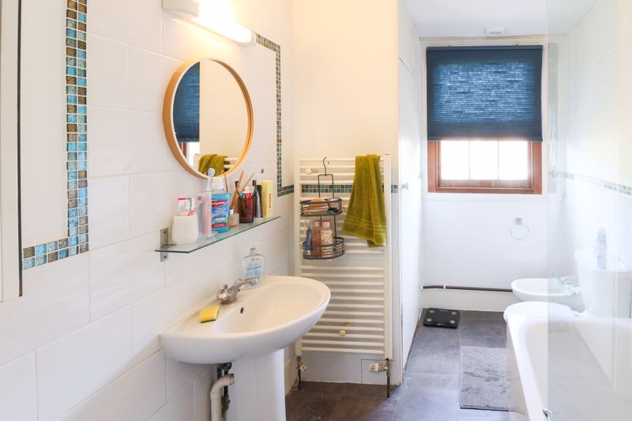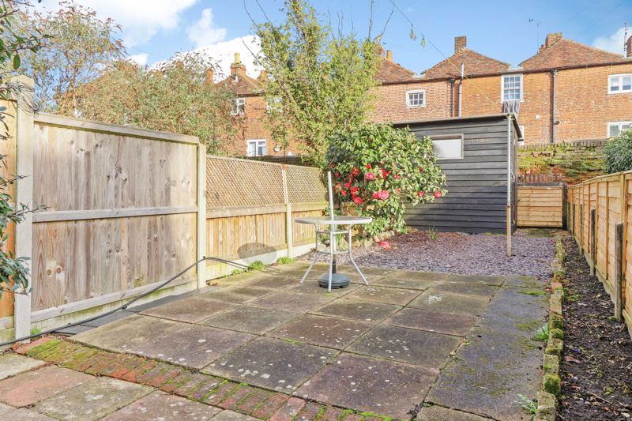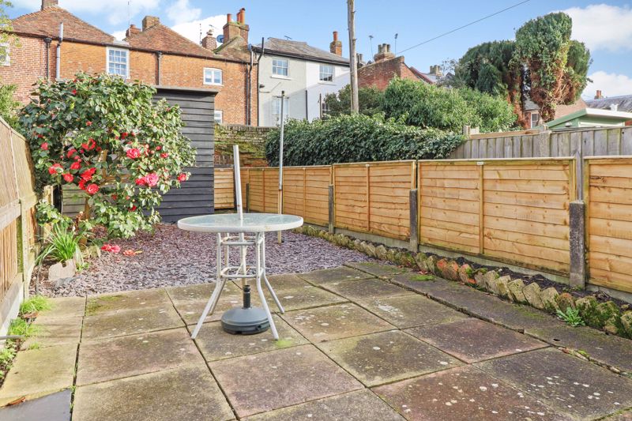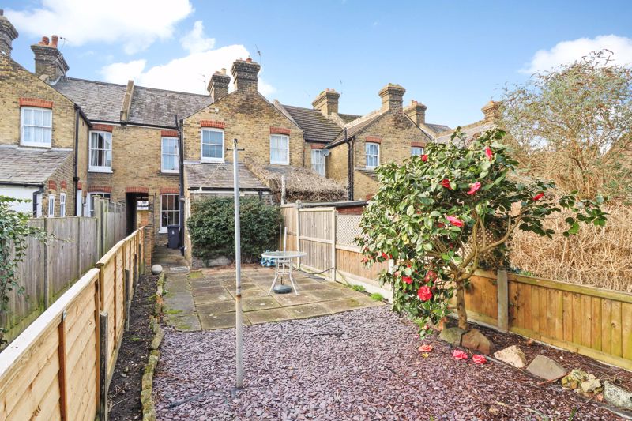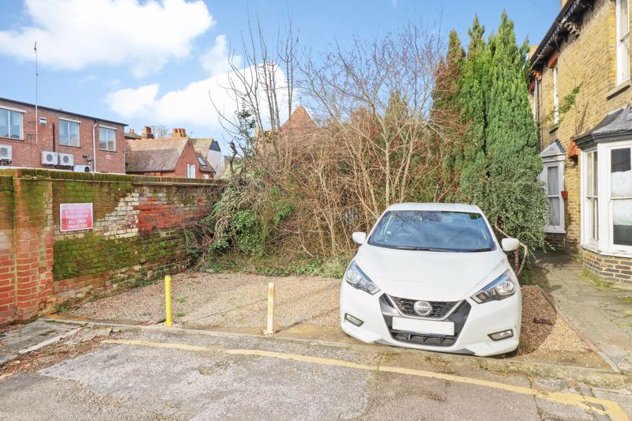St. Pauls Terrace, Canterbury £335,000
Please enter your starting address in the form input below.
Please refresh the page if trying an alternate address.
- 2/3 bedrooms, 2 bath/shower rooms
- 1/2 Reception rooms
- Kitchen & useful utility room
- Features of the period including attractive fireplaces
- Ideal for owner occupation or as a buy to let investment
- Rear garden & parking for 2 cars
An attractive period terrace house in an enviable central setting with a parking area to the front and enclosed garden to the rear. The property provides comfortable and well-presented accommodation with a number of features of the period including attractive fireplaces. The house is currently utilised as an investment property with three letting rooms and communal living room, kitchen and bath/shower rooms, although the house could be easily reverted to standard residential occupation as required. There are two reception rooms on the ground floor (one currently utilised as a bedroom) plus a kitchen and useful adjoining utility area, beyond which is a separate shower room. On the first floor there are two bedroom plus the primary bathroom. The property benefits from gas-fired central heating.
Externally to the front is a graveled parking area providing private parking for two cars. To the rear is an enclosed garden with paved surface and borders with shrubbery. There is a timber garden store/workshop with power connected and a gate to the side gives pedestrian access to a pathway to the front. The garden measures approximately 30' 5'' x 12' 3'' (9.26m x 3.73m).
The property is situated in an enviable setting, within the City's conservation area, with easy access to all facilities. The City offers a comprehensive range of shopping and leisure facilities and an impressive number of primary and secondary schools, a selection of colleges and two universities. High-Speed rail services are available from Canterbury west station to London St. Pancras with an approximate journey time of 55min. The M2 to London and A2 to Dover are both easily accessible.
What3words: ///blur.wonderfully.camera
Sitting Room
11' 5'' x 10' 11'' (3.48m x 3.32m)
Dining Room
11' 6'' x 11' 0'' (3.50m x 3.35m)
Kitchen
9' 5'' x 6' 8'' (2.87m x 2.03m)
Utility room
6' 8'' x 5' 5'' (2.03m x 1.65m)
Shower Room
Bedroom 2
11' 6'' x 9' 11'' (3.50m x 3.02m)
Bathroom
Landing
Garden
30' 5'' x 12' 3'' (9.26m x 3.73m)
Click to enlarge
| Name | Location | Type | Distance |
|---|---|---|---|
Request A Viewing
Canterbury CT1 1TY





