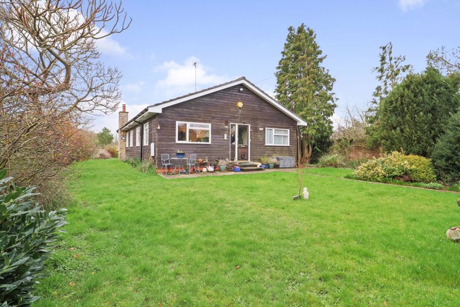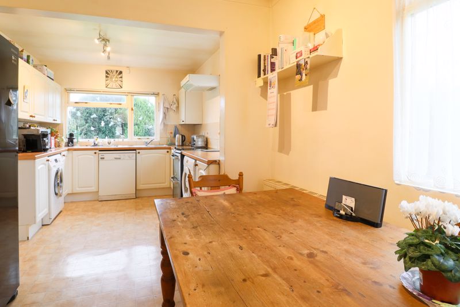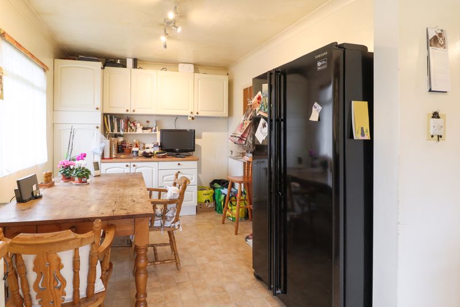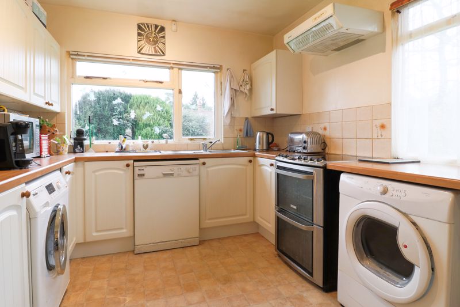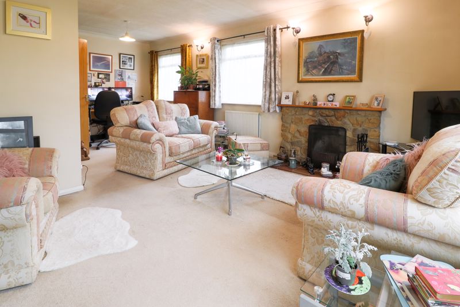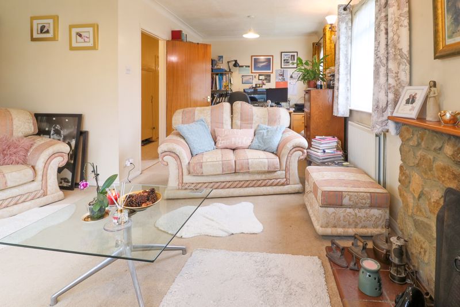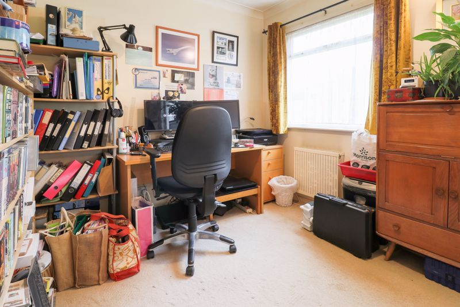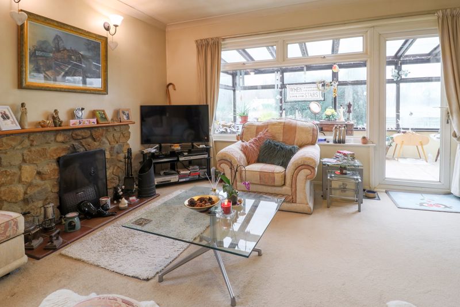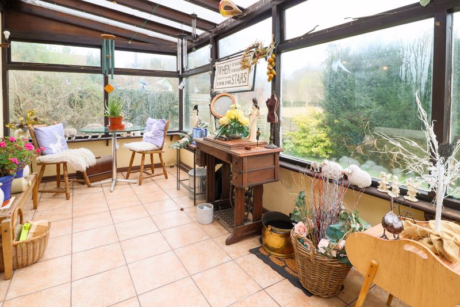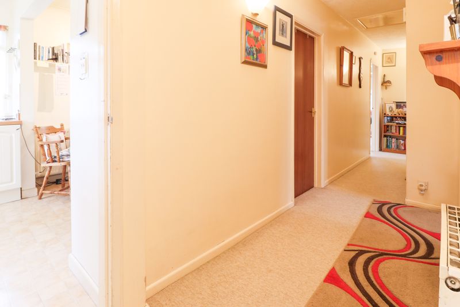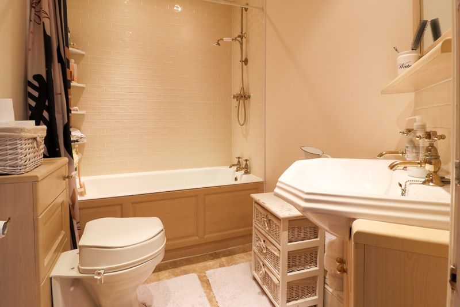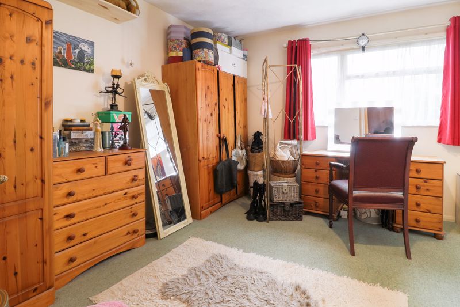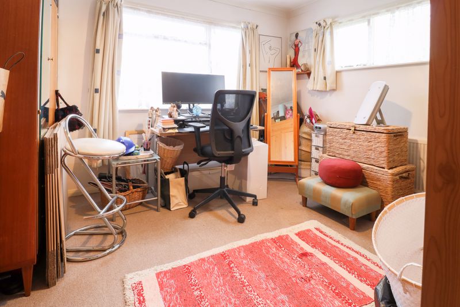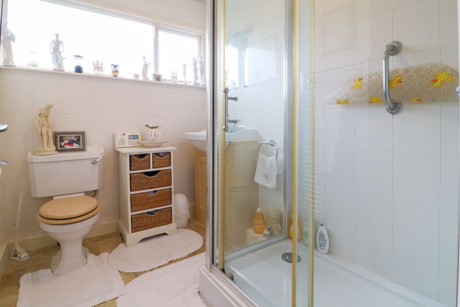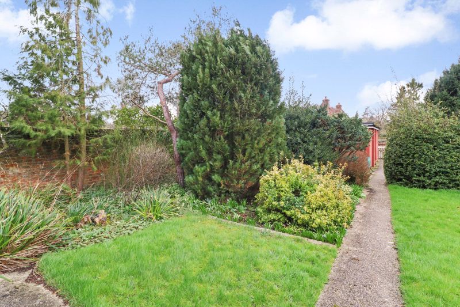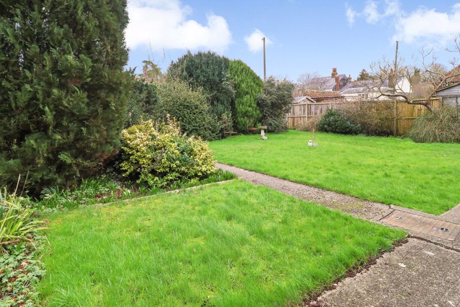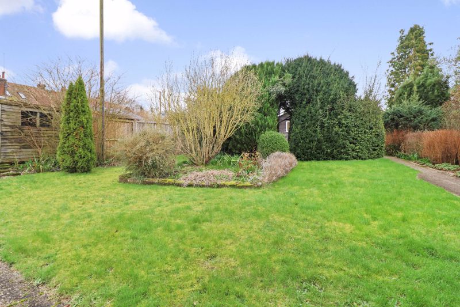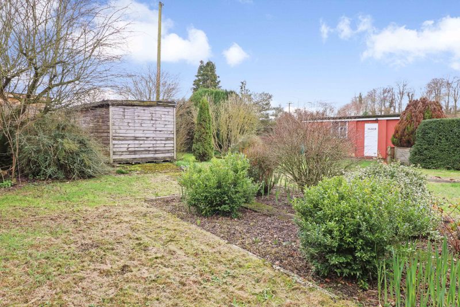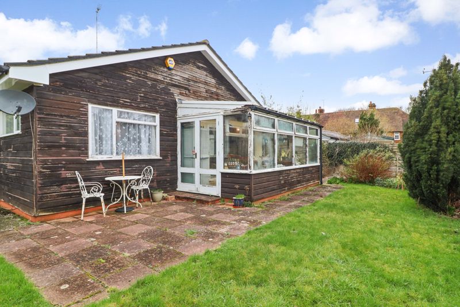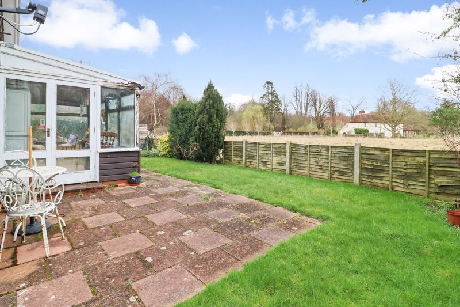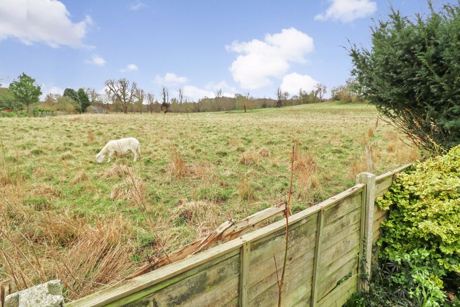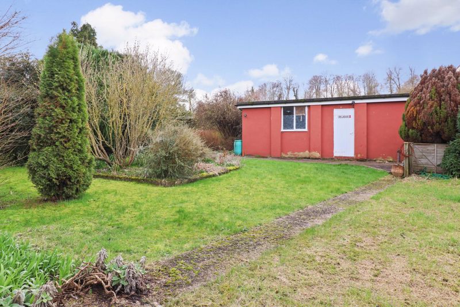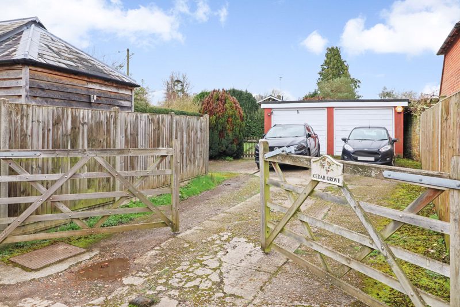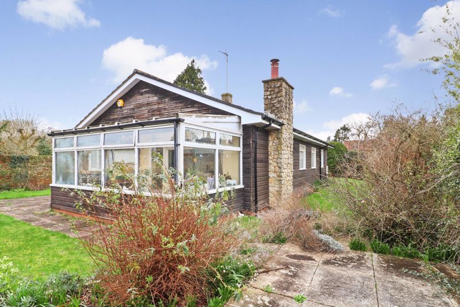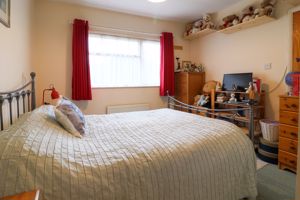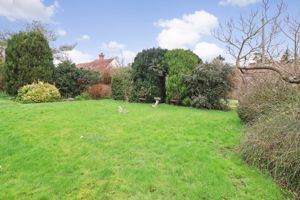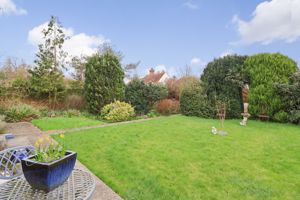Park Lane Bishopsbourne, Canterbury £525,000
Please enter your starting address in the form input below.
Please refresh the page if trying an alternate address.
- 2-3 Bedrooms
- 2 Bath/shower rooms
- Sitting room plus conservatory
- Lovely gardens and views over farmland
- Large double garage
- Driveway
A unique Colt design detached bungalow set on a large plot in the popular village of Bishopsbourne. The accommodation includes a porch and central hallway, kitchen/breakfast room, and sitting/dining room opening to conservatory which overlooks lovely countryside views. There are two double bedrooms and a third bedroom currently used as a dressing room plus an ensuite bathroom and a further shower room. The property benefits from gas fired central heating and all mains services. The property is of classic Colt construction being timber-framed and cladding under interlocking tile roof covering. Colt Houses still operate today having celebrated their 100th anniversary in 2019, the website can be found at www.colthouses.co.uk.
The property is set on a substantial plot and enjoying countryside views to the rear over neighbouring farmland. The property is approached by gates onto a driveway with plenty of parking and access to a large double garage measuring 23' 1'' x 19' 4'' (7.03m x 5.89m) with power and lighting. Gardens extend to the front with lawns, mature shrubs in deep borders, inset trees and a timber shed. The lawn extends down both sides of the property and to the rear is a paved patio for seating and further patio to the end to make the most of the views. The garden is fully enclosed with a mixture of timber panel fencing and a solid brick wall.
The property enjoys a quiet setting in the village of Bishopsbourne which has a public house, tea room, butcher with small farm shop and artisan bakery. It is surrounded by countryside providing lovely walking, riding and cycling. The neighbouring village of Bridge provides a comprehensive range of local amenities including a mini-supermarket, pharmacy, dentist, hairdressers, two public houses, a modern health centre and a popular primary school. The highly regarded Pig Hotel at Bridge Place is a handsome 17th century manor house providing a wonderful boutique-style hotel and restaurant in a delightful setting. The Cathedral City of Canterbury is easily accessible providing a range of shopping, leisure and educational facilities, as well as a regular High-Speed rail service from Canterbury West station to London St. Pancras with a journey time of approximately 55 minutes.
Entrance Hall
Kitchen
9' 5'' x 9' 5'' (2.87m x 2.87m)
Breakfast Room
11' 0'' x 9' 1'' (3.35m x 2.77m)
Sitting/Dining Room
21' 6'' max x 15' 3'' max (6.55m max x 4.64m max)
Conservatory
16' 0'' x 7' 9'' (4.87m x 2.36m)
Master Bedroom Suite
14' 9'' max x 11' 0'' max (4.49m max x 3.35m max)
Master Bedroom
10' 7'' x 9' 5'' (3.22m x 2.87m)
Ensuite
Bedroom Two
12' 1'' x 11' 0'' (3.68m x 3.35m)
Shower Room
Exterior
Gardens
Garage
23' 1'' x 19' 4'' (7.03m x 5.89m)
Click to enlarge
| Name | Location | Type | Distance |
|---|---|---|---|
Canterbury CT4 5HY






