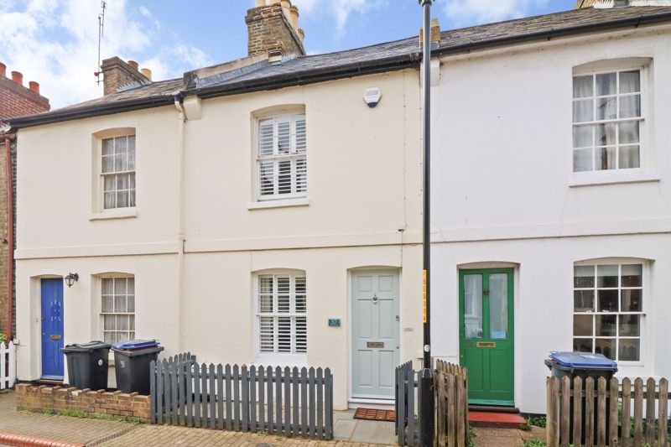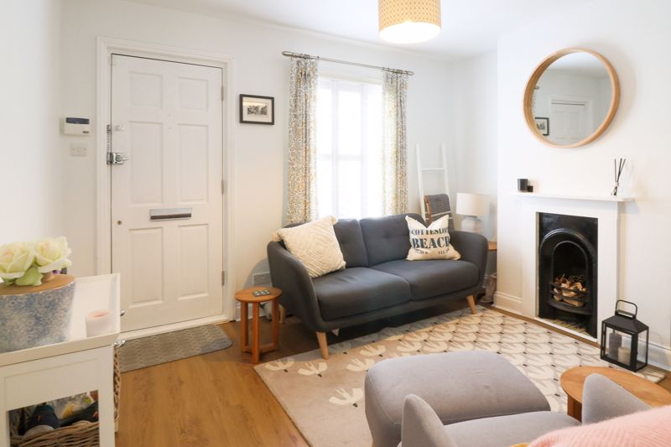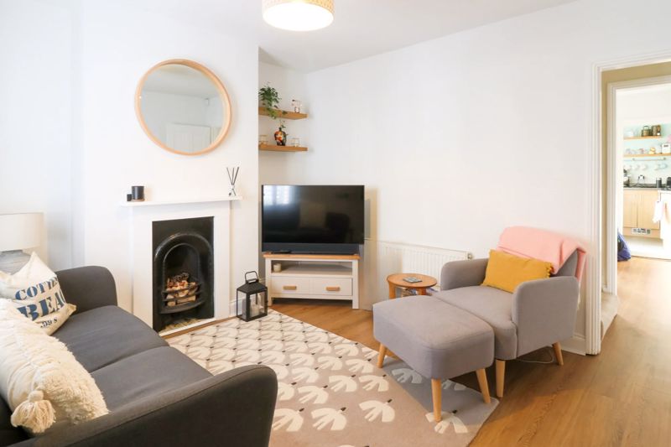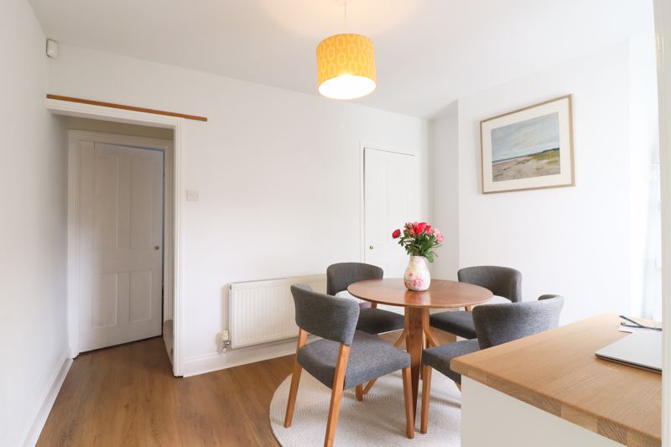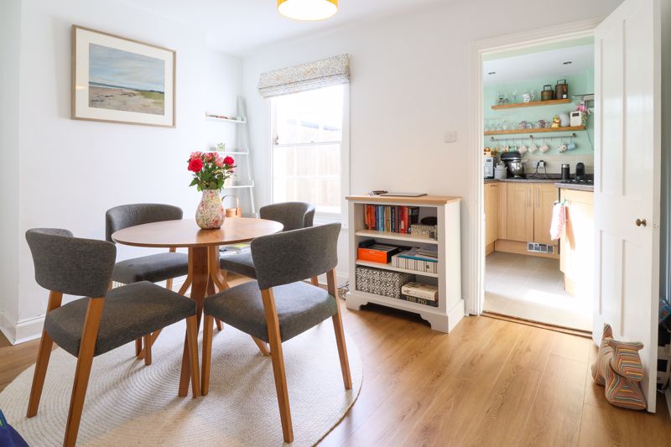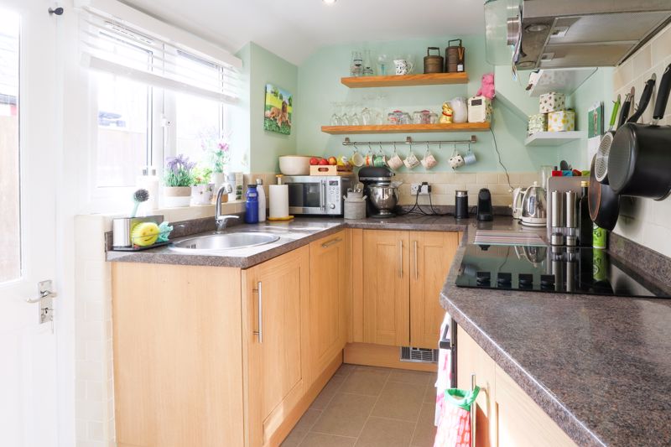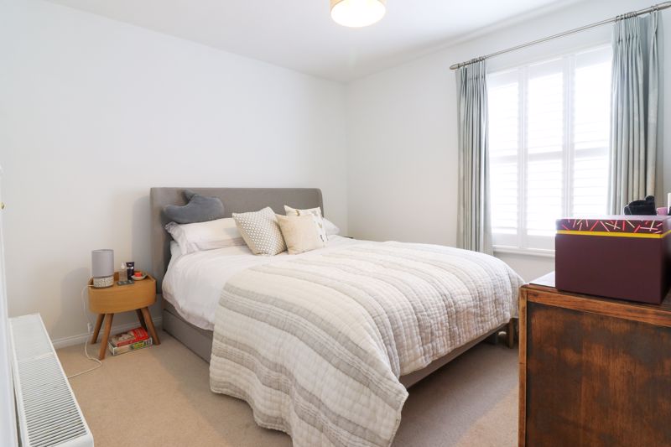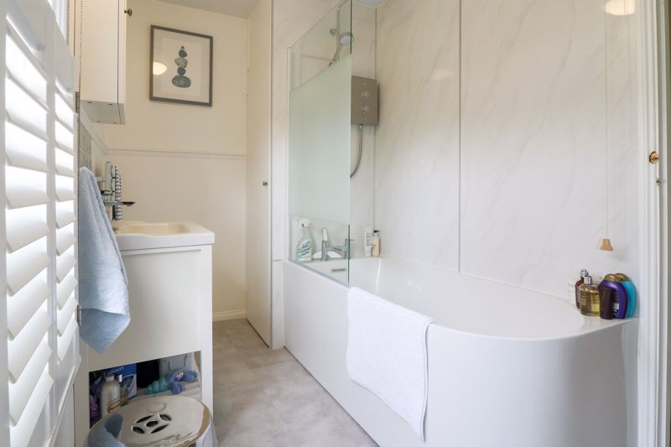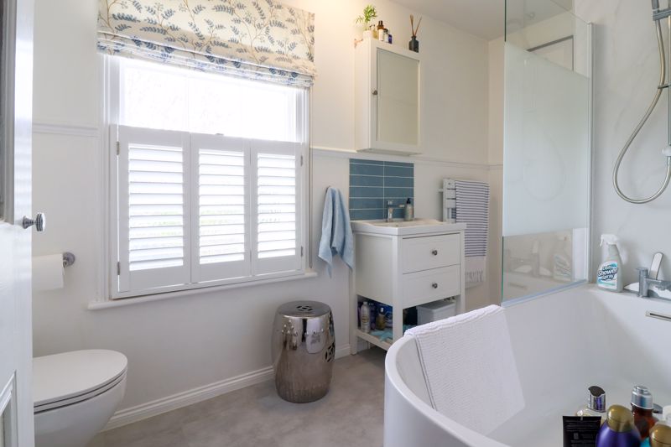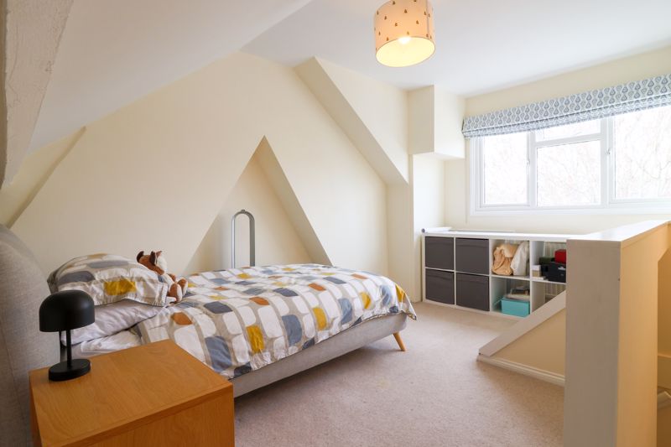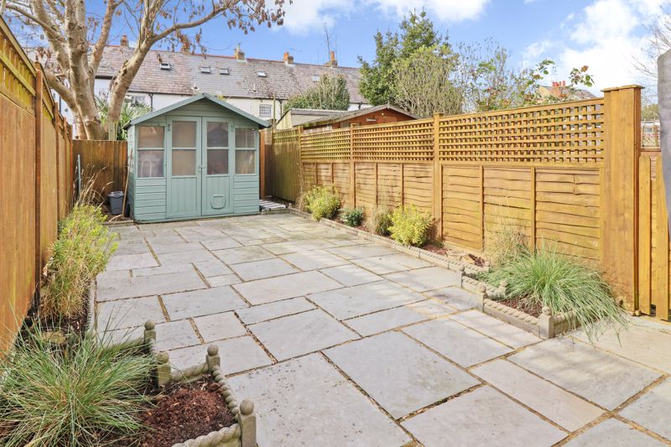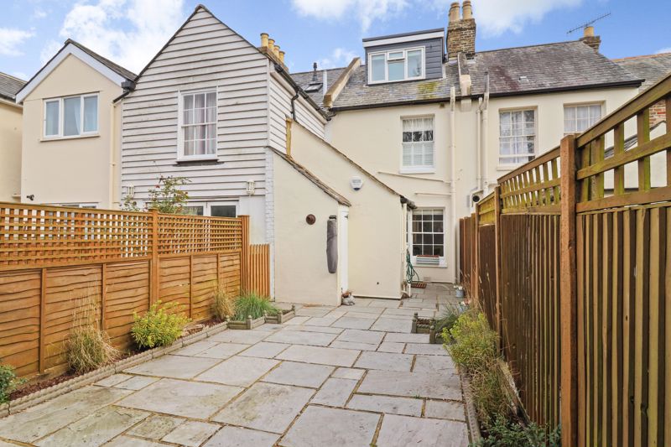Black Griffin Lane, Canterbury Offers in Excess of £300,000
Please enter your starting address in the form input below.
Please refresh the page if trying an alternate address.
- 2 Double bedrooms
- Sitting room with pretty fireplace
- Separate dining room
- Kitchen opening onto the garden
- Attractively landscaped rear garden with summerhouse & utility store
- Delightful position close to the city centre
A most attractively presented period terrace house in an enviable setting offering versatile accommodation over three floors. On the ground floor is a sitting room to the front with a pretty fireplace and to the rear is a separate dining room with built-in understairs storage, beyond which is an attractively fitted kitchen opening onto the garden. On the first floor is a double bedroom to the front with built-in storage and to the rear is an attractively equipped bathroom, recently refitted incorporating a bath/shower combination and built-in airing cupboard. On the second floor is a further double bedroom with eaves storage and a window to the rear overlooking the garden. The property enjoys gas fired central heating and attractive fitted shutters to the windows.
Externally there is an attractively landscaped rear garden with a flagstone-style paved surface and well-stocked borders with ornate period-style edging. Adjacent to the house is a utility store housing the gas boiler and plumbing for a washing machine. To the rear of the garden is a timber summerhouse and the garden is enclosed by wood panel fencing. The adjacent property has a pedestrian right of access across the garden and the property itself has a right of access across the adjacent garden to a path leading to Black Griffin Lane. The garden measures approx. 42ft (12.79m) maximum x 12ft (3.65m).
The property enjoys a delightful position close to Canterbury City centre and within easy access to Canterbury West train station and the St. Dunstan's area of the City. Canterbury offers a variety of shopping and leisure facilities along with an impressive range of schools, colleges, and universities across the City. Canterbury West station provides High-Speed rail services to London St. Pancras with a journey time of approx. 55mins.
What3Words: ///late.tuck.worked
Sitting Room
11' 7'' x 10' 6'' (3.53m x 3.20m)
Hall
Dining Room
11' 7'' x 9' 0'' (3.53m x 2.74m)
Kitchen
8' 0'' x 6' 6'' (2.44m x 1.98m)
First Floor Landing
Bedroom One
11' 7'' x 10' 5'' (3.53m x 3.17m)
Bathroom
11' 8'' x 5' 10'' (3.55m x 1.78m)
Second Floor
Bedroom Two
14' 2'' x 11' 8'' (4.31m x 3.55m)
Exterior
Store
Rear Garden
42' 0'' max x 12' 0'' (12.79m max x 3.65m)
Click to enlarge
| Name | Location | Type | Distance |
|---|---|---|---|
Canterbury CT1 2DG






