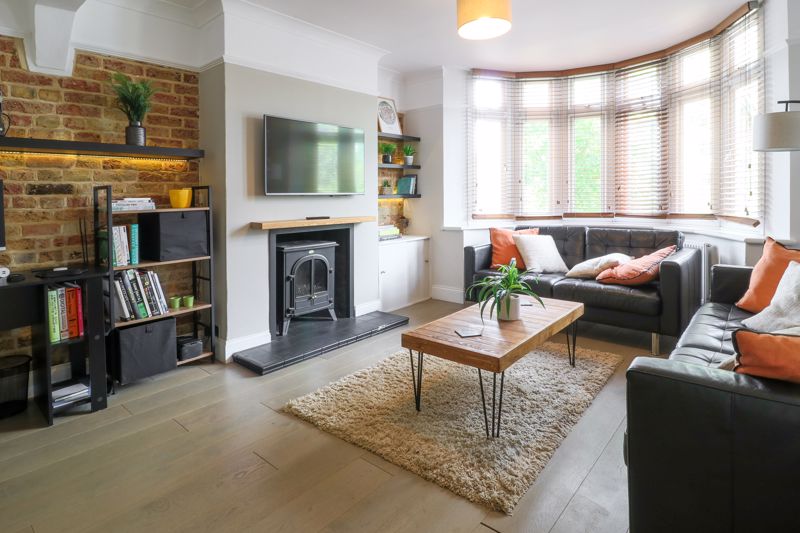Rough Common Road Rough Common, Canterbury £510,000
Please enter your starting address in the form input below.
Please refresh the page if trying an alternate address.
- 4 Bedrooms, 2 Bath/shower room
- Sitting room with pretty bay window
- Kitchen/breakfast room
- Large conservatory to the rear providing dining/family space
- Rear garden with substantial shed/workshop
- Driveway providing parking
An attractive semi-detached family house having undergone internal reconfiguration and refitting in recent years providing comprehensive accommodation over three floors. The property is well presented throughout with a sitting room to the front with pretty bay window. There is a well fitted kitchen/breakfast room opening into a large conservatory to the rear for dining and family space which opens onto and overlooks the garden. On the first floor are two double bedrooms, the family bathroom and a spacious landing with storage cupboard. There is a substantial loft conversion providing a further two bedrooms and shower room.
Externally there is a shingle driveway to the front providing parking with side pedestrian gate to access the rear of the property. The garden measures approx. 45ft 5 x 25ft 5 (13.80m x 7.70m) and includes a paved patio and artificial lawn with mature shrubs in borders. To the rear is a substantial shed/workshop with a decked area for further
seating. The garden is fully enclosed and has an outdoor tap and electric socket.
The property is located in a highly regarded residential area in Rough Common and ideally situated for the nearby independent Schools of St. Edmunds and Kent College. It is also a short walk from the highly rated Blean Primary School. Rough Common benefits from a local general store and nearby Blean Woods provide extensive walking.
The Crab and Winkle Way offers delightful walking and cycling through to Whitstable. Canterbury City centre is easily accessible and offers a comprehensive range of shops, restaurants and leisure facilities, also Canterbury West Station provides High-Speed rail services to London St. Pancras with a journey time of approx. 55 mins. EPC Rating 63D -Council tax band D- Freehold
Hallway
Sitting Room
17' 0'' max into bay x 12' 3'' max (5.18m max into bay x 3.73m max)
Kitchen/Breakfast Room
18' 8'' x 9' 8'' (5.69m x 2.94m)
Conservatory/Dining area
17' 9'' max x 13' 1'' max (5.41m max x 3.98m max)
First Floor Landing
Bedroom One
13' 7'' max into bay x 12' 4'' max (4.14m max into bay x 3.76m max)
Bedroom Two
12' 8'' x 10' 3'' (3.86m x 3.12m)
Bathroom
Second Floor Landing
Bedroom Three
10' 7'' x 8' 8'' (3.22m x 2.64m)
Bedroom Four
13' 1'' max x 8' 8'' max (3.98m max x 2.64m max)
Shower Room
Exterior
Rear Garden
45' 5'' x 25' 5'' (13.83m x 7.74m)
Click to enlarge
Request A Viewing
Canterbury CT2 9DL






















































