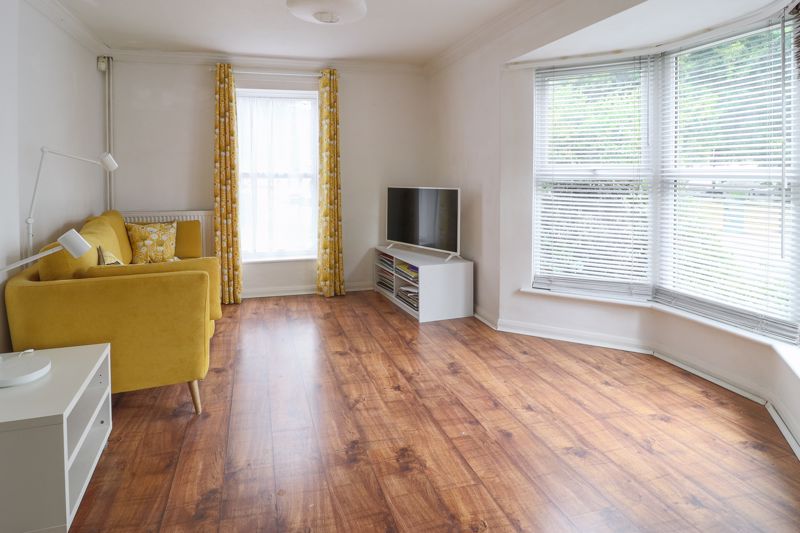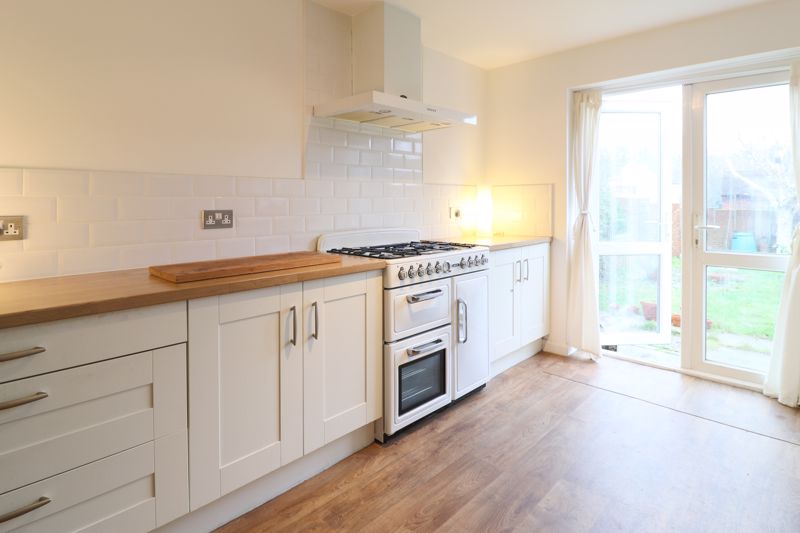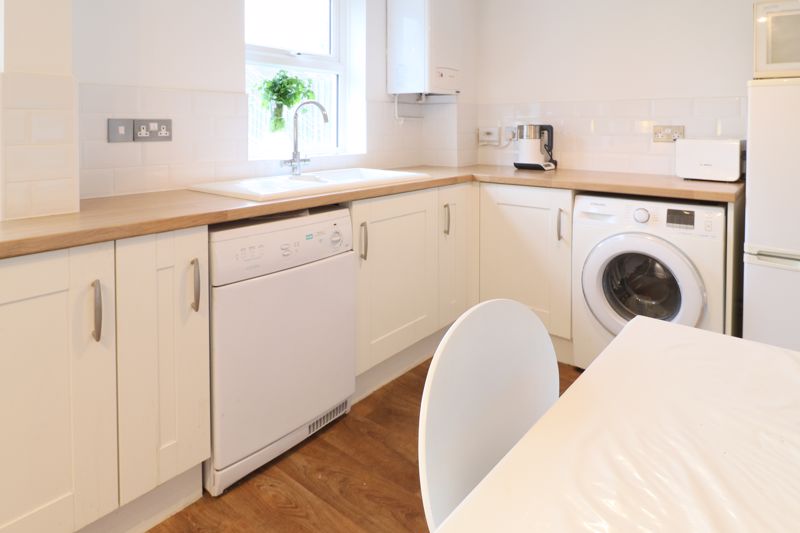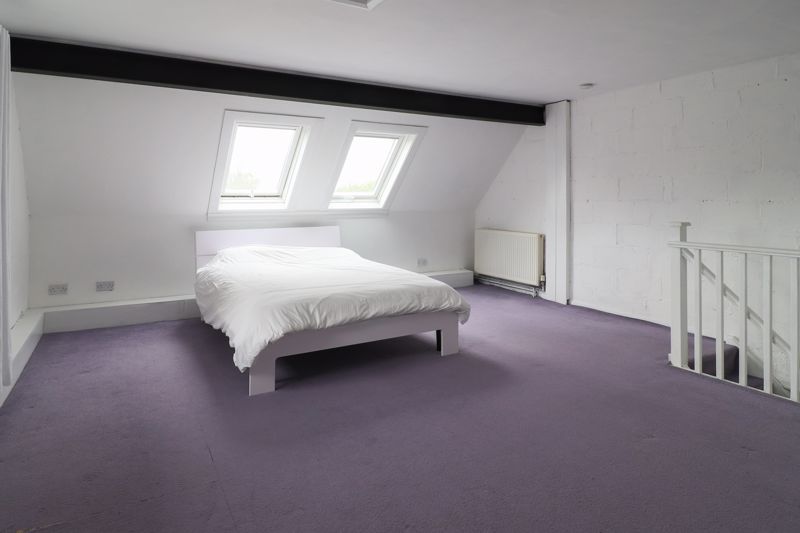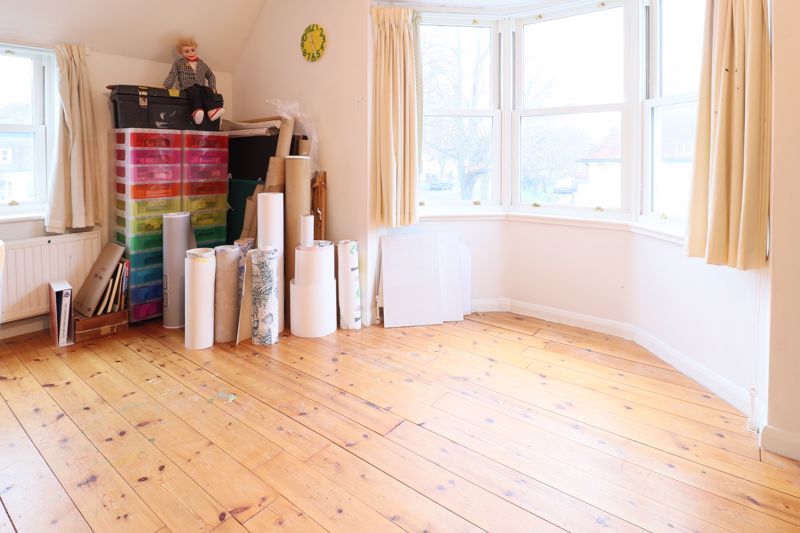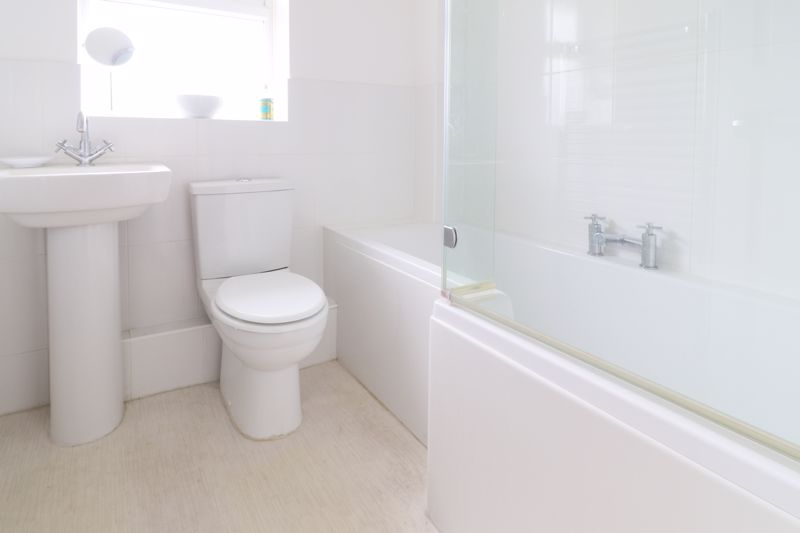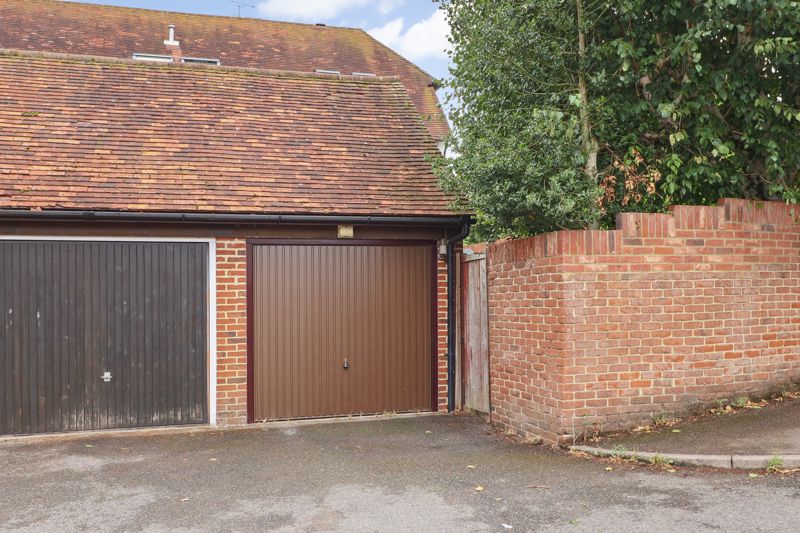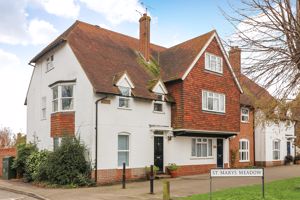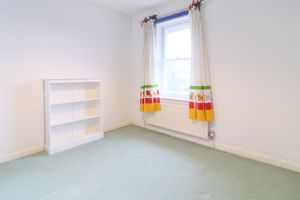High Street Wingham, Canterbury £410,000
Please enter your starting address in the form input below.
Please refresh the page if trying an alternate address.
- 3 Bedrooms
- Large kitchen/dining room
- Family bathroom & downstairs W/C
- Garden & garage
- Central village location
- No onward chain
- EPC Rating 73C
*** NO ONWARD CHAIN *** A pretty end terraced property offering well-proportioned accommodation over three floors in the popular village of Wingham. On the ground floor is the sitting room with dual aspect window and bay which is open plan to a light and spacious kitchen/dining room with patio doors onto the garden. On the first floor are two bedrooms, both with dual aspect windows and the family bathroom. There is a loft conversion which has created a useful study area and a large master bedroom. The house benefits from double glazed window, gas fired central heating and no forward chain.
Externally the rear garden measures 21' x 48' (6.40m x 14.62m) is mainly laid to lawn with patio areas, mature shrubs and tree. The garden is part walled and part timber fenced with steps leading down to a gate providing rear pedestrian to the garage and village car park. The garage has power and light and measures 16' 7'' x 8' 6'' (5.05m x 2.59m).
The property is situated in the heart of Wingham with a comprehensive selection of shops and facilities including a doctor’s and dentist’s surgery, village store and award-winning pub, The Dog Inn. The surrounding countryside provides scenic walking, riding and cycling opportunities. There is easy access to both the Cathedral City of Canterbury and Cinque port of Sandwich by car or regular buses for a wide range of further amenities and leisure facilities. Canterbury West station provides the high-speed train service to London St Pancras.
Council tax band: E
Tenure: Freehold
EPC Rating: 73C
What3Words:///headstone.adventure.earlobe
Hallway
17' 6'' x 5' 8'' (5.33m x 1.73m)
Sitting Room
14' 7'' x 10' 3'' (4.44m x 3.12m)
Kitchen/Diner
12' 0'' x 16' 5'' (3.65m x 5.00m)
WC
First Floor Landing
12' 0'' x 2' 10'' (3.65m x 0.86m)
Bedroom One
18' 7'' x 16' 7'' (5.66m x 5.05m)
Bedroom Two
14' 1'' x 9' 6'' (4.29m x 2.89m)
Bedroom Three
10' 7'' x 9' 5'' (3.22m x 2.87m)
Bathroom
6' 0'' x 6' 5'' (1.83m x 1.95m)
Exterior
Garden
21' x 48' (6.40m x 14.62m)
Garage
16' 7'' x 8' 6'' (5.05m x 2.59m)
Click to enlarge
Request A Viewing
Canterbury CT3 1AH






